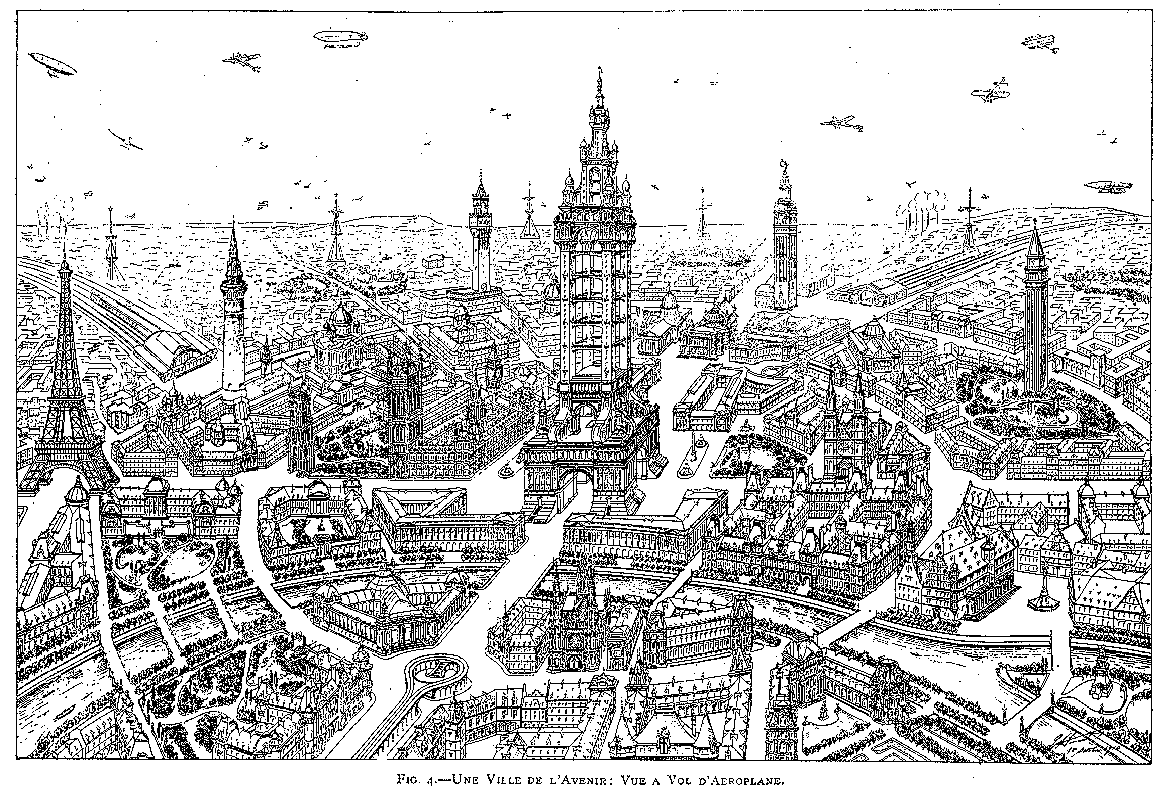
XB-5
Alhassan Nawar
Comparative Architecture

Q1.Draw the balloon frame:


Framing, in construction is the fitting together of pieces to give a structure support and shape[1] and sometimes is used as a noun such as "the framing" or "framing members". Framing materials are usually wood, engineered wood, or structural steel. Building framing is divided into two broad categories,[2] heavy-frame construction (heavy framing) if the vertical supports are few and heavy such as in timber framing, pole building framing, or steel framing or many and smaller called light-frame construction (light framing) including balloon, platform and light-steel framing. Light-frame construction using standardizeddimensional lumber has become the dominant construction method in North America and Australia because of its economy. Use of minimal structural material allows builders to enclose a large area with minimal cost, while achieving a wide variety of architectural styles. Historically mankind fitted naturally shaped wooden poles together as framework and then began using joints to connect the timbers, a method today called traditional timber framing. Timber framing was superseded by balloon framingbeginning in the 1830s in America which is made up of many light-weight wall members called studs rather than using fewer, heavier supports called posts, and was nailed together rather than using joinery. The studs in a balloon frame extend two stories from sill to plate.

Balloon frame model
Balloon frame by revit :


3D section
prespctive
Q2.Search For Indianapolis urban plan
Indianapolis (in English: Indianapolis) is the capital of the US state of Indiana. According to official statistics in 2000, the city's population 791.926 inhabitants. Indianapolis is the third largest city in the Midwest of the United States of America, after Chicago and Detroit. An area of 953.5 km 2





Q3.Search For Washington, DC urban plan:





Pierre "Peter" Charles L'Enfant (French: August 9, 1754 – June 14, 1825) was a French-born Americanarchitect and civil engineer best known for designing the layout of the streets of Washington
Q4. Search For London urban plan:
London (and also was told to Ondersolandrh and Nedra) is the capital of the United Kingdom and its largest city. Located on the River Thames in southern England. Live in the city of about 8.4 million people, of whom about 2.7 in the inner London neighborhoods. With a population of 15010295 people in the suburbs in 2012, making it the largest city in the European Union (Europe without Russia and Turkey) and one of the most important political, economic and cultural centers. The form of the current administrative division of London on April 1, extension 1965 with the founding of the major London. The city has a large number of universities, colleges, museums, and theaters. Many international organizations and international companies from the city also headquartered.
* The Great Fire of London broke out in 1666 in Pudding Lane in the city and quickly swept through the wooden buildings. During the
Georgian era new districts such as Mayfair were formed in the west; and new bridges over the Thames encouraged development in South london



Q5. Name an example of radial planned cities.
Palmanova : is a town and commune in northeastern Italy. The town is an excellent example of star fort of the Late
Renaissance, built up by the Venetians in 1593


Q6. Show colored pictures of Ottobeuren Abbey.




Q7. Search for Regent Street.
Regent Street is: one of the major shopping streets in the West End of London. It is named after the Prince Regent (later George IV) and is
commonly associated with the architect John Nash, whose street layout survives, although all of his original buildings except All Souls
Church have since been replaced.


